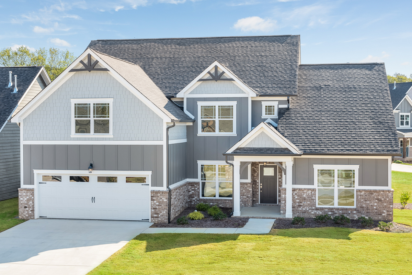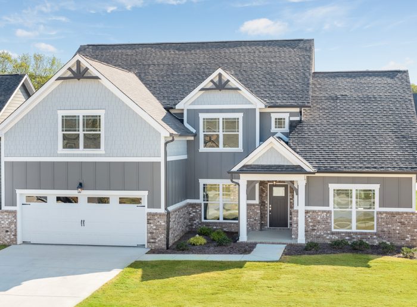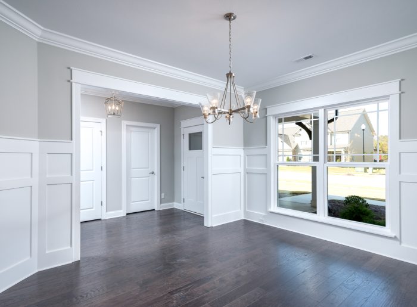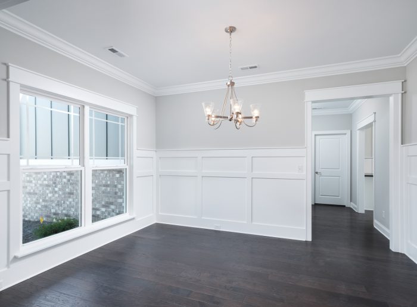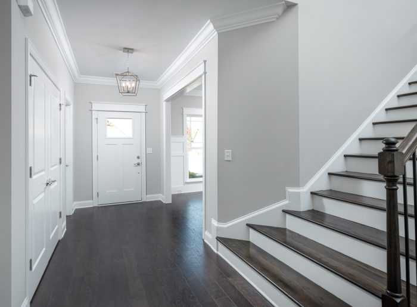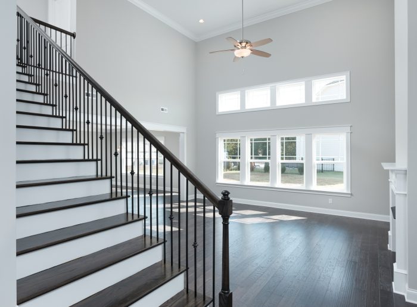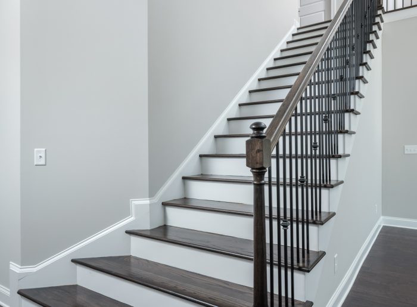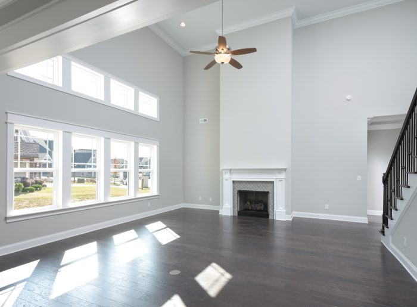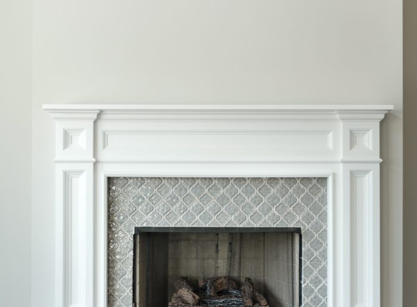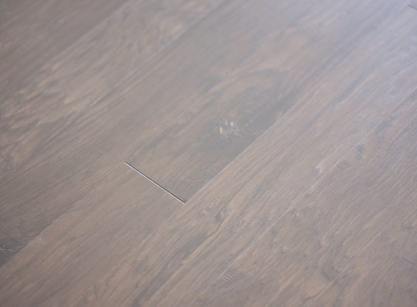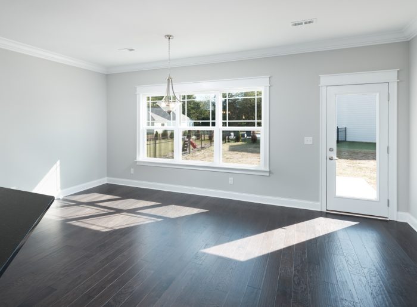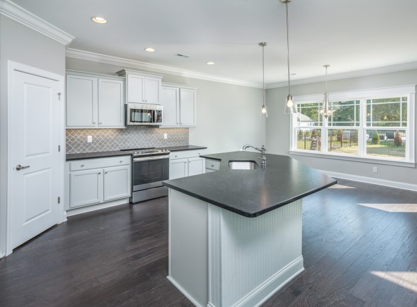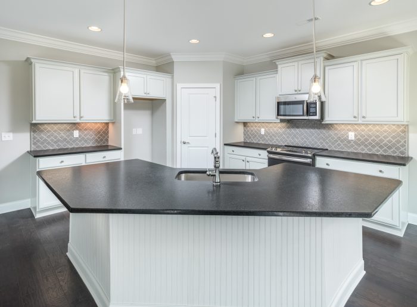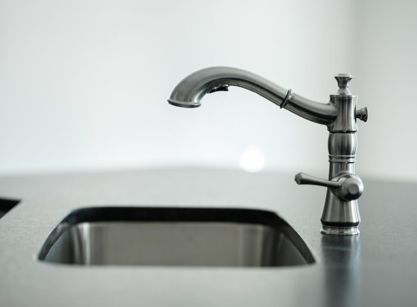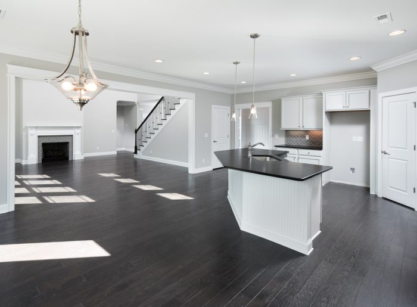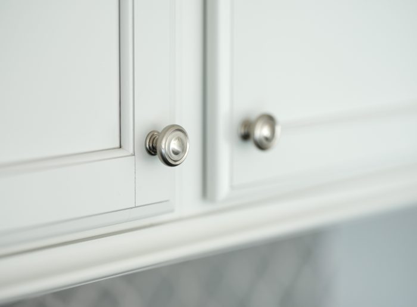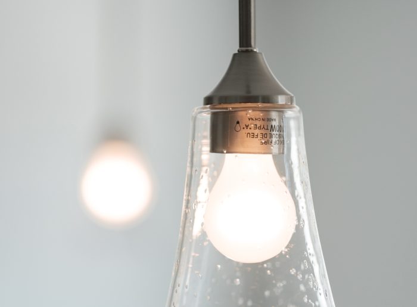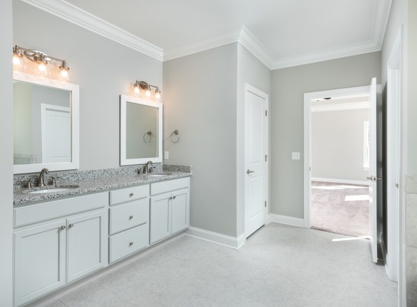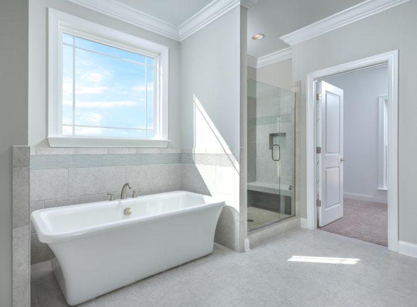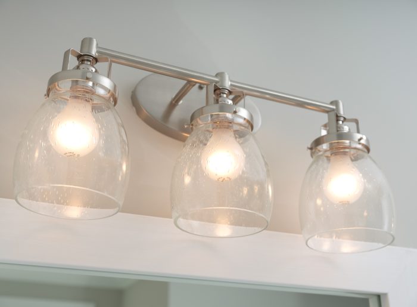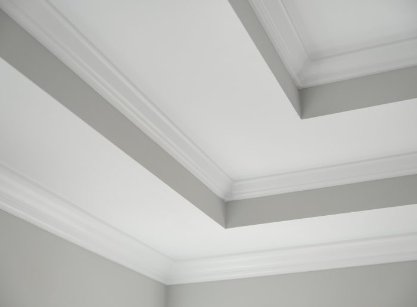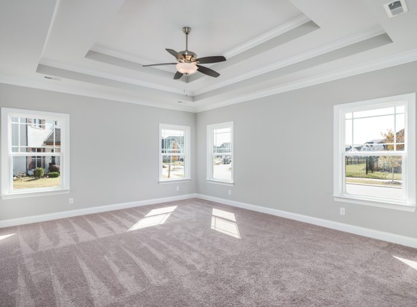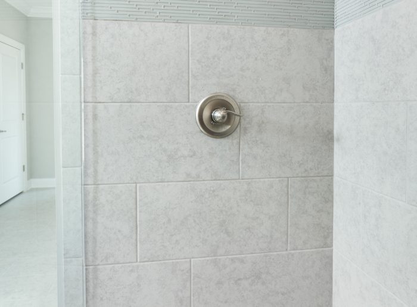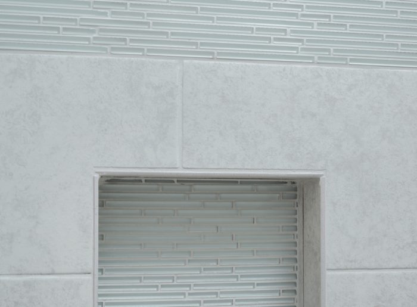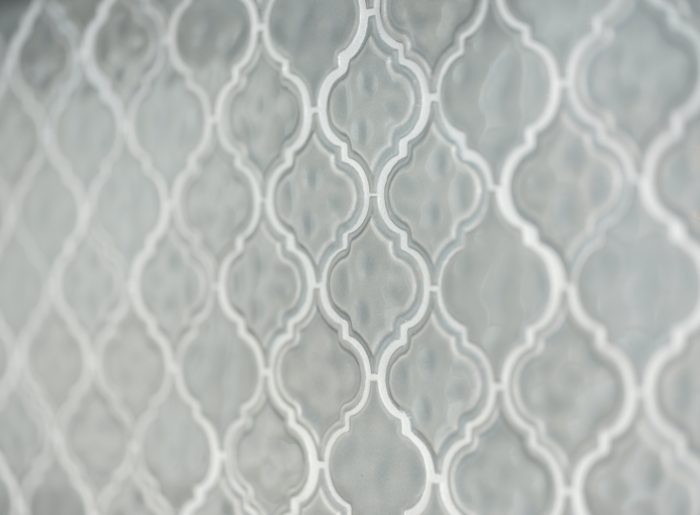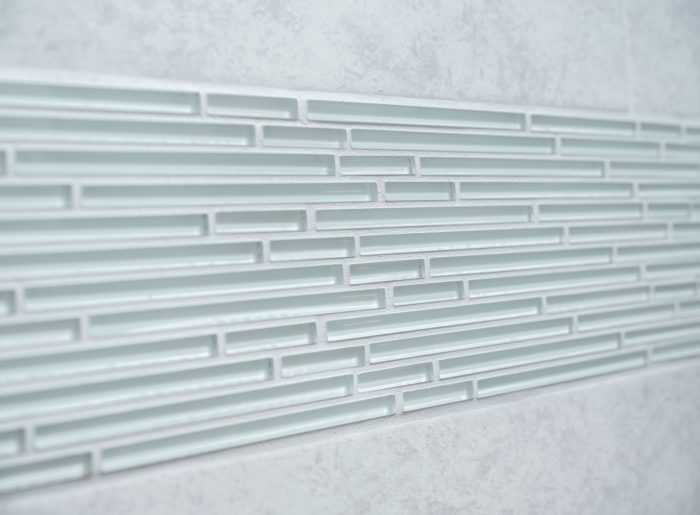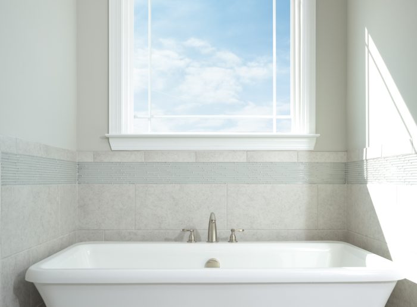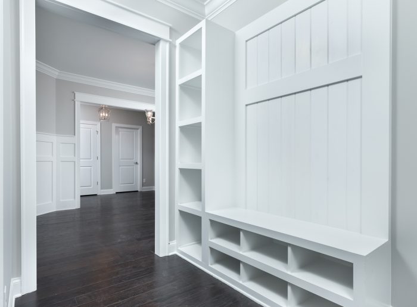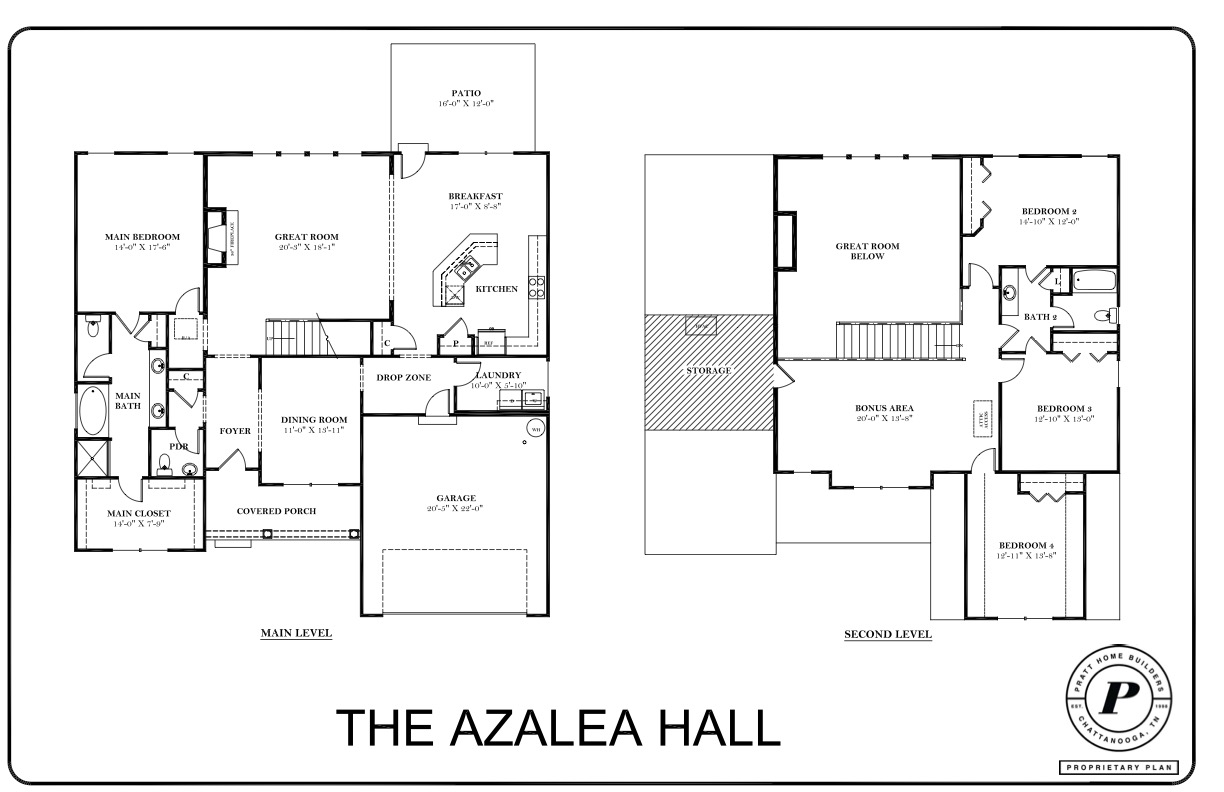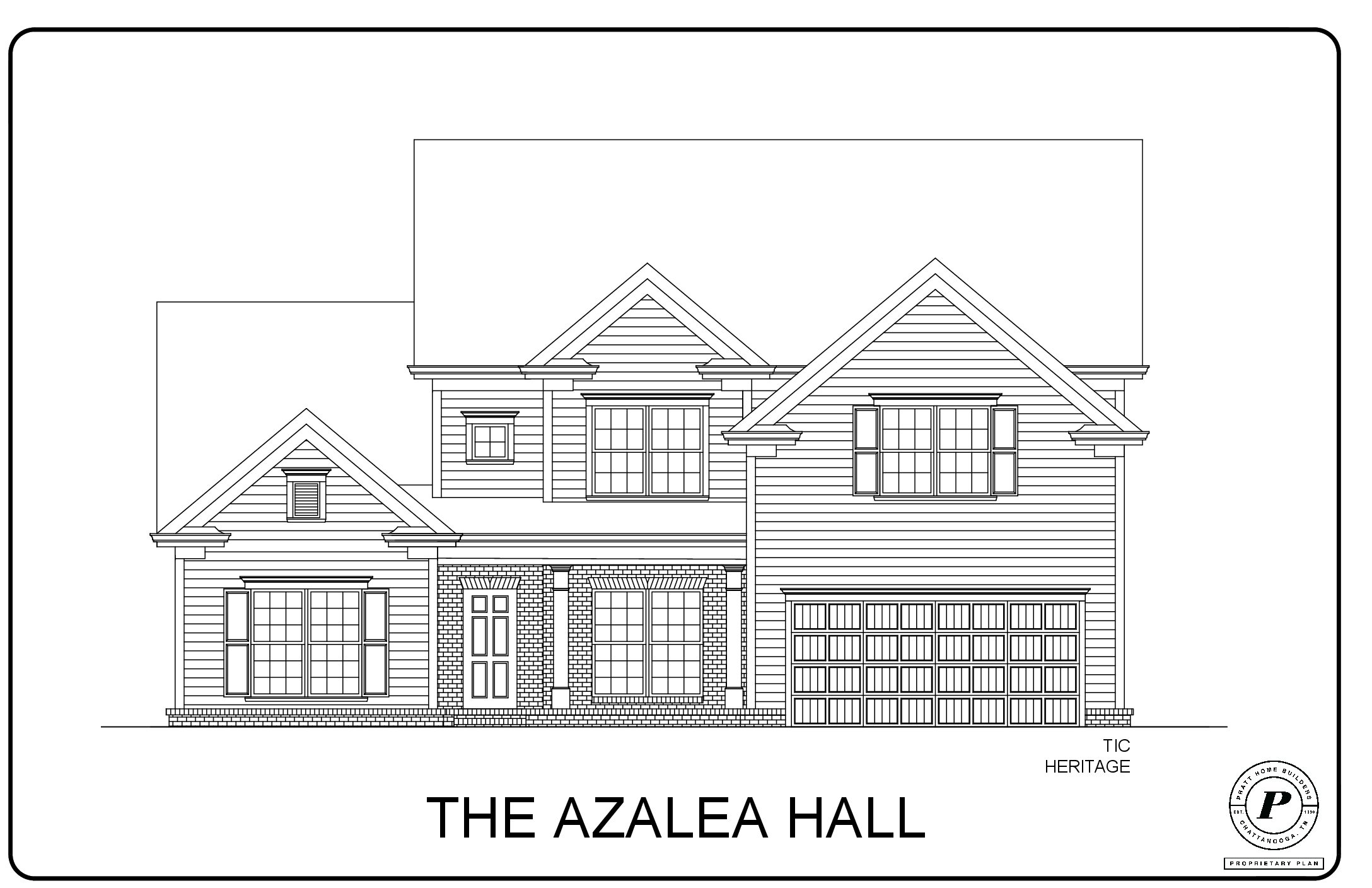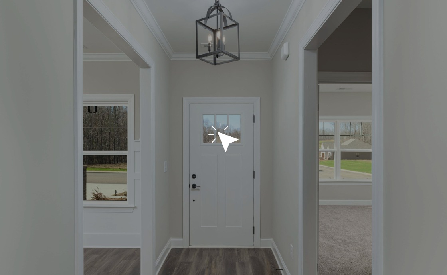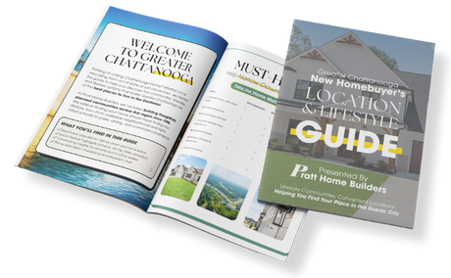The Azalea Hall Interactive Floor Plan
Step inside the Azalea Hall...
The Azalea Hall makes a breathtaking first impression when you walk in the front door.
A perfect gathering place for family and friends and a picture-perfect backdrop for all your life’s special moments.
The open Great Room exudes high style with a two-story ceiling that allows for abundant natural lighting and opens to an inviting eat-in kitchen with show-stopping granite countertops. The Main Bedroom and En Suite span the entire left side of the first floor. Natural lighting creates a spa-like retreat where you can escape to every day. A large walk-in closet means no more storing off-season clothes and keeps your entire collection of shoes at a glance. Both the Laundry and Mudroom have access to both the kitchen area and garage for quick unloading of groceries and dropping off of muddy shoes. Upstairs are 4 additional bedrooms and a large game or media room – plenty of space for possibilities.
Remember to explore the Azalea Hall’s interactive floorplan to see all the options available to create a home that perfectly reflects your style.

